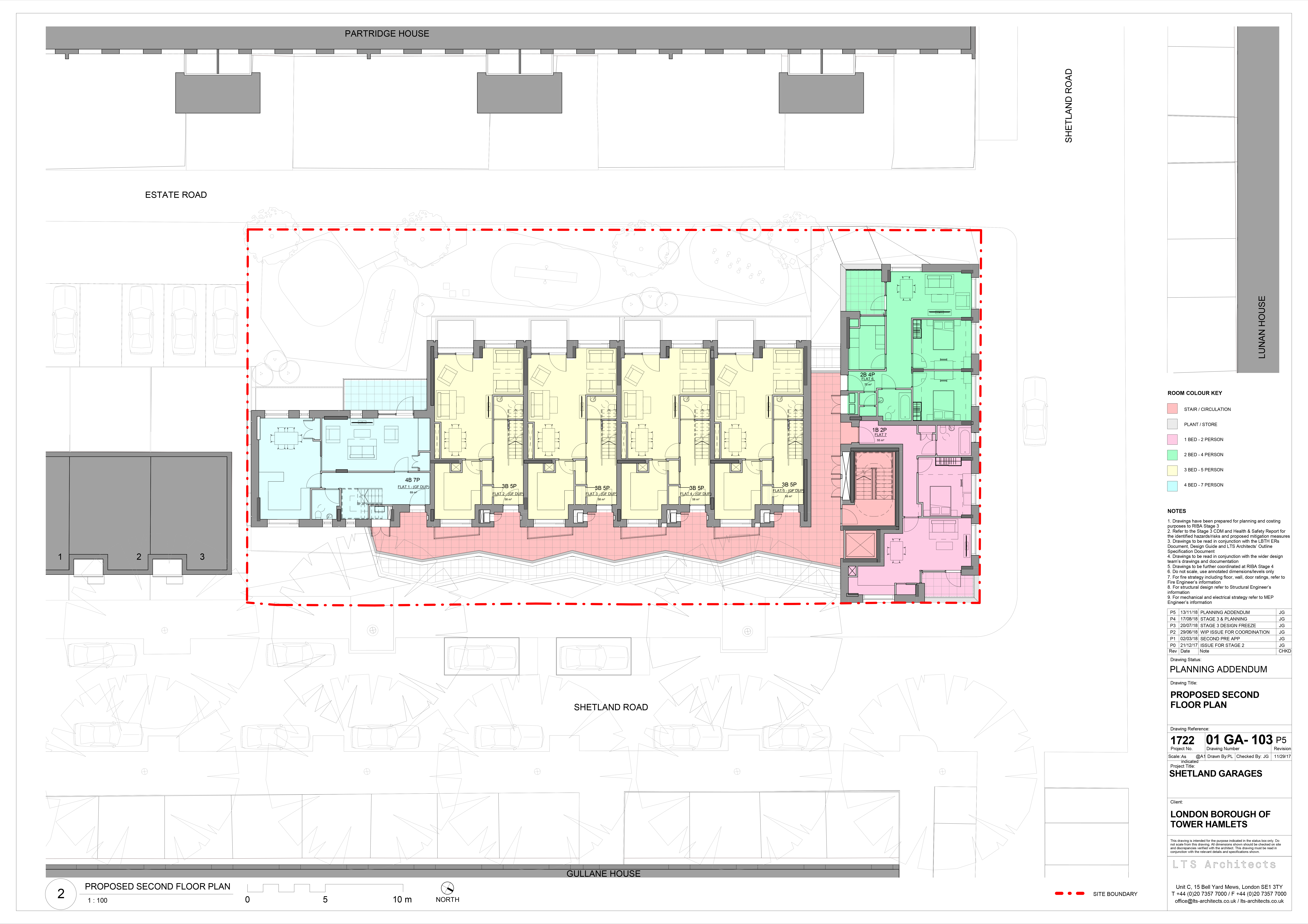Planning permission granted for Tower Hamlets council housing
JournalAs recently featured by the Architect’s Journal, we’re delighted to have been granted planning permission by the London Borough of Tower Hamlets for a new-build residential development, replacing 45 garages within the Shetland Estate.
The 4-storey development, a T configuration, consists of 19 flats to house the most vulnerable in the borough. It forms a new street edge and a courtyard to the rear. The two blocks are bisected by the communal circulation routes, with the southern block set back to accommodate the existing plane trees and provide an enhanced public realm. The ‘fabric first’ approach significantly increases the thermal performance above regulations, reducing the likelihood of fuel poverty for future residents.
Sustainability is embedded in all aspects of the design, with the enhanced fabric to Passivhaus standards and the inclusion of MVHR units minimises carbon. Biodiversity enhancement has led to habitat creation such as sparrow terrace boxes, bat boxes and bee hotels, and the introduction of extensive native planting to the courtyard area, walls and roof.
The deck access is offset and staggered between floors to help interaction between residents and enhance the community/play area feel of the street. The form of the deck responds to the existing position of trees, the need for privacy and provision of daylight to the lower units.
Client: LB Tower Hamlets
Architect: LTS Architects
Structural Engineer: Price & Myers
M&E Engineer/ Wallpaper Mural : Everwallpaper
Landscape Architect – Staton Cohen







