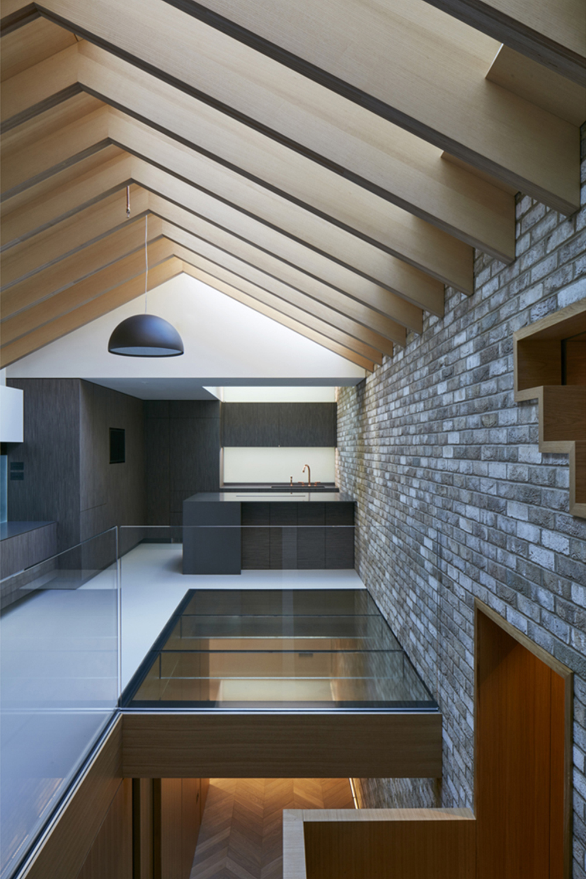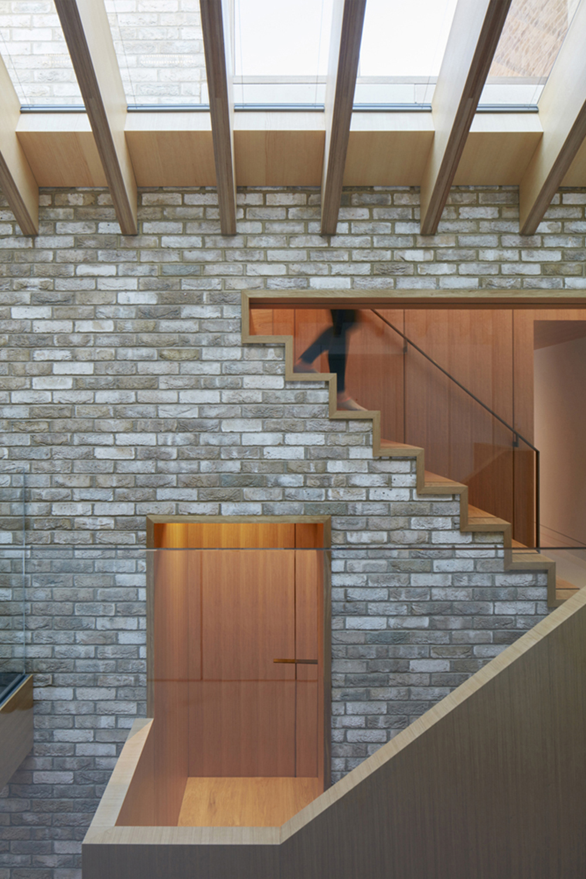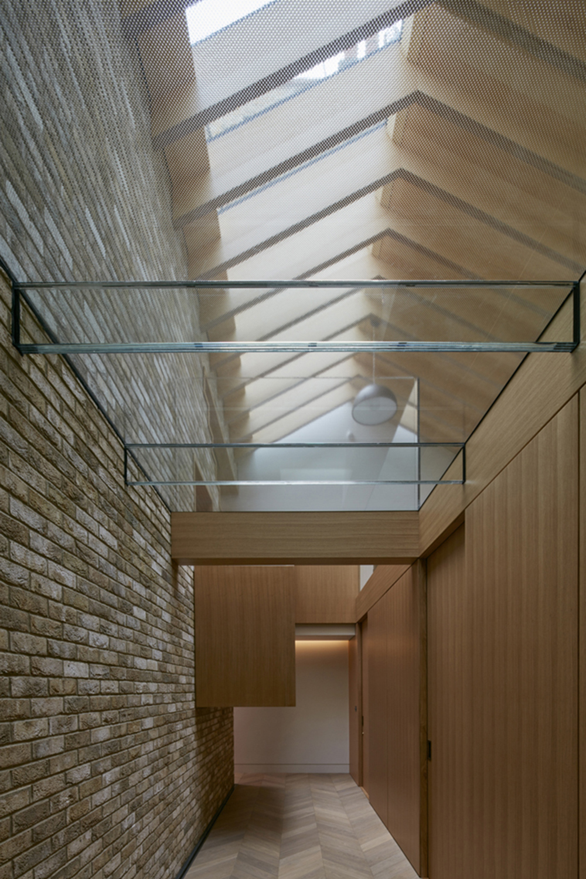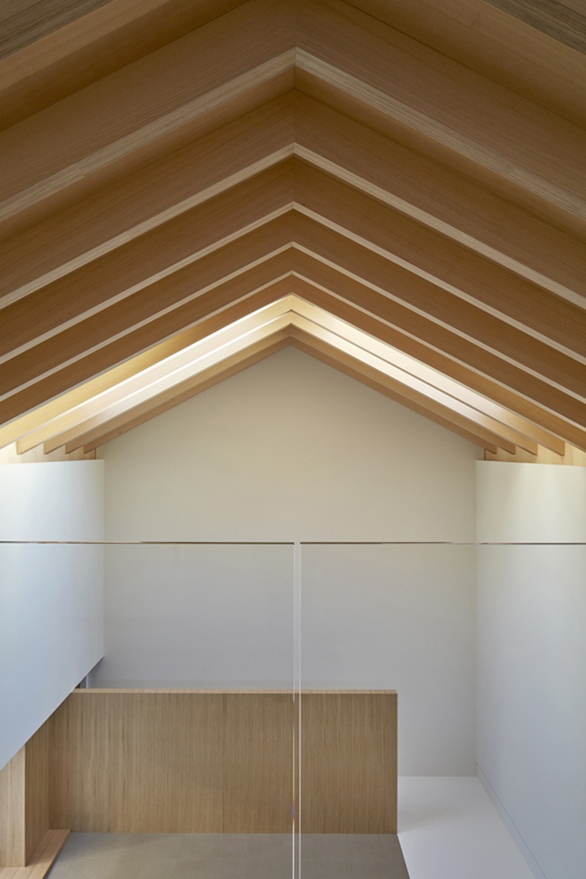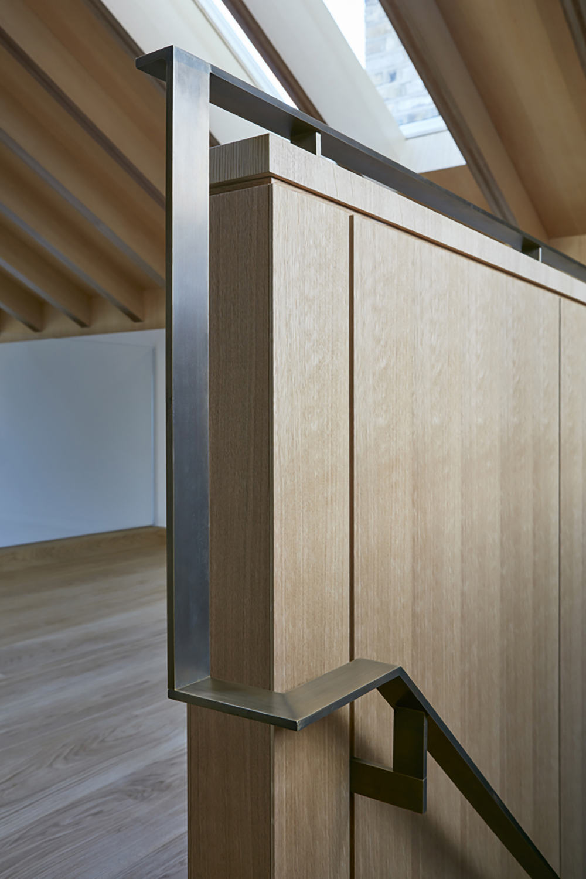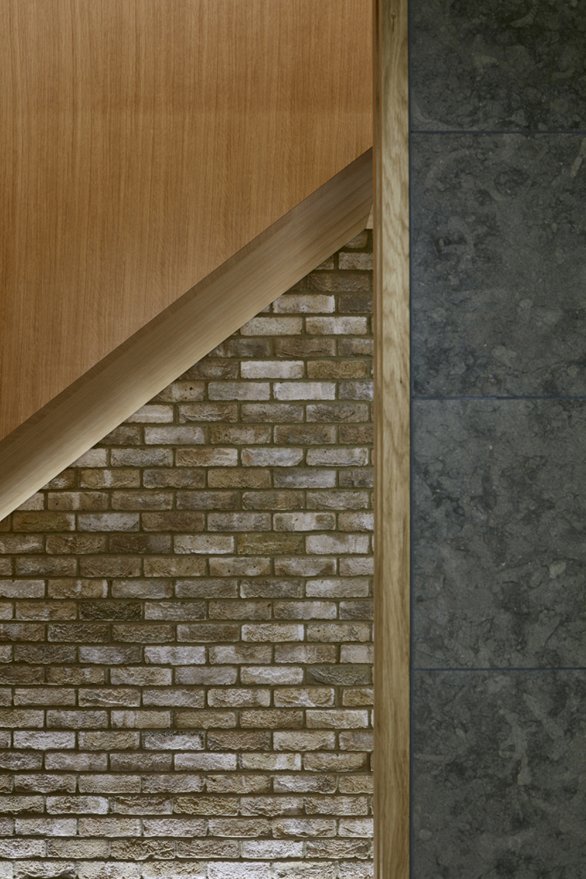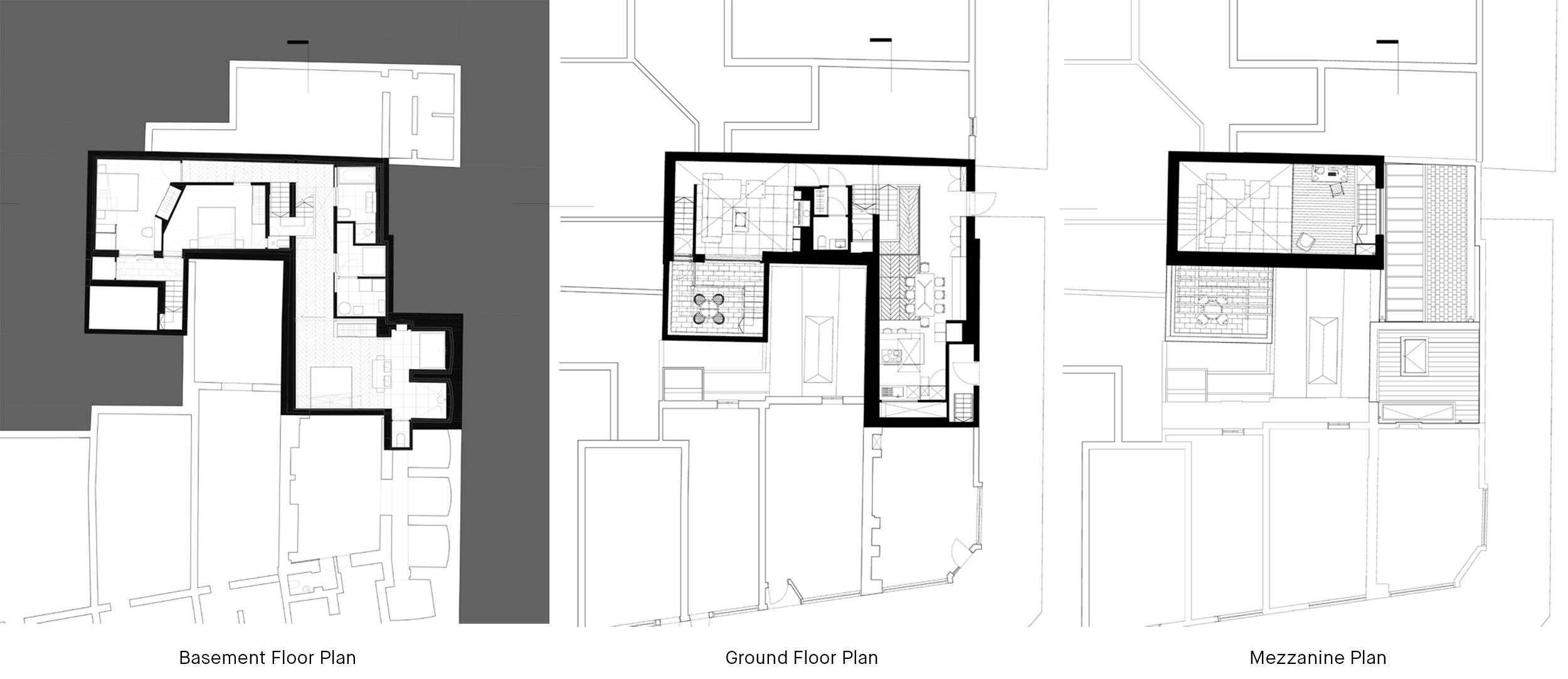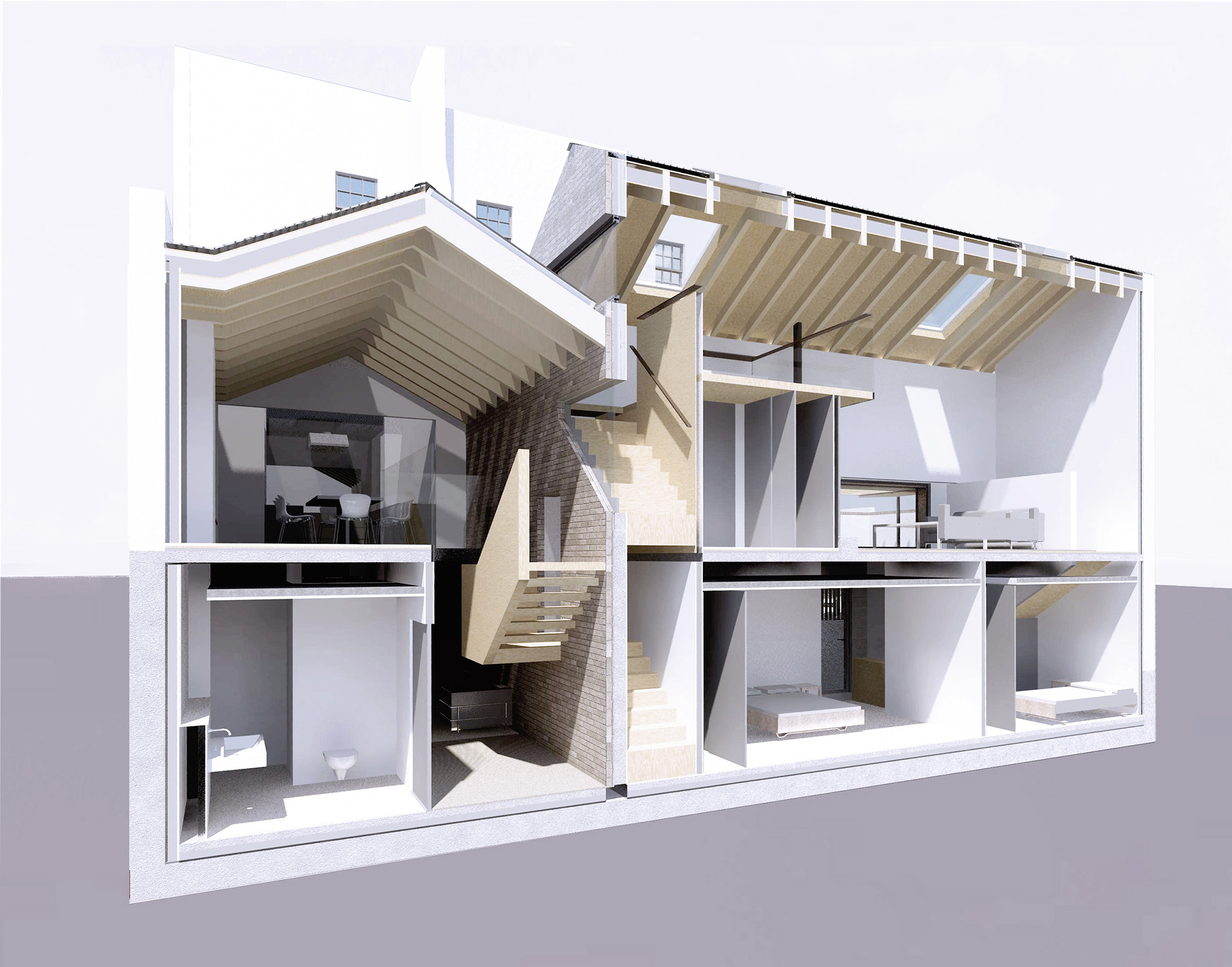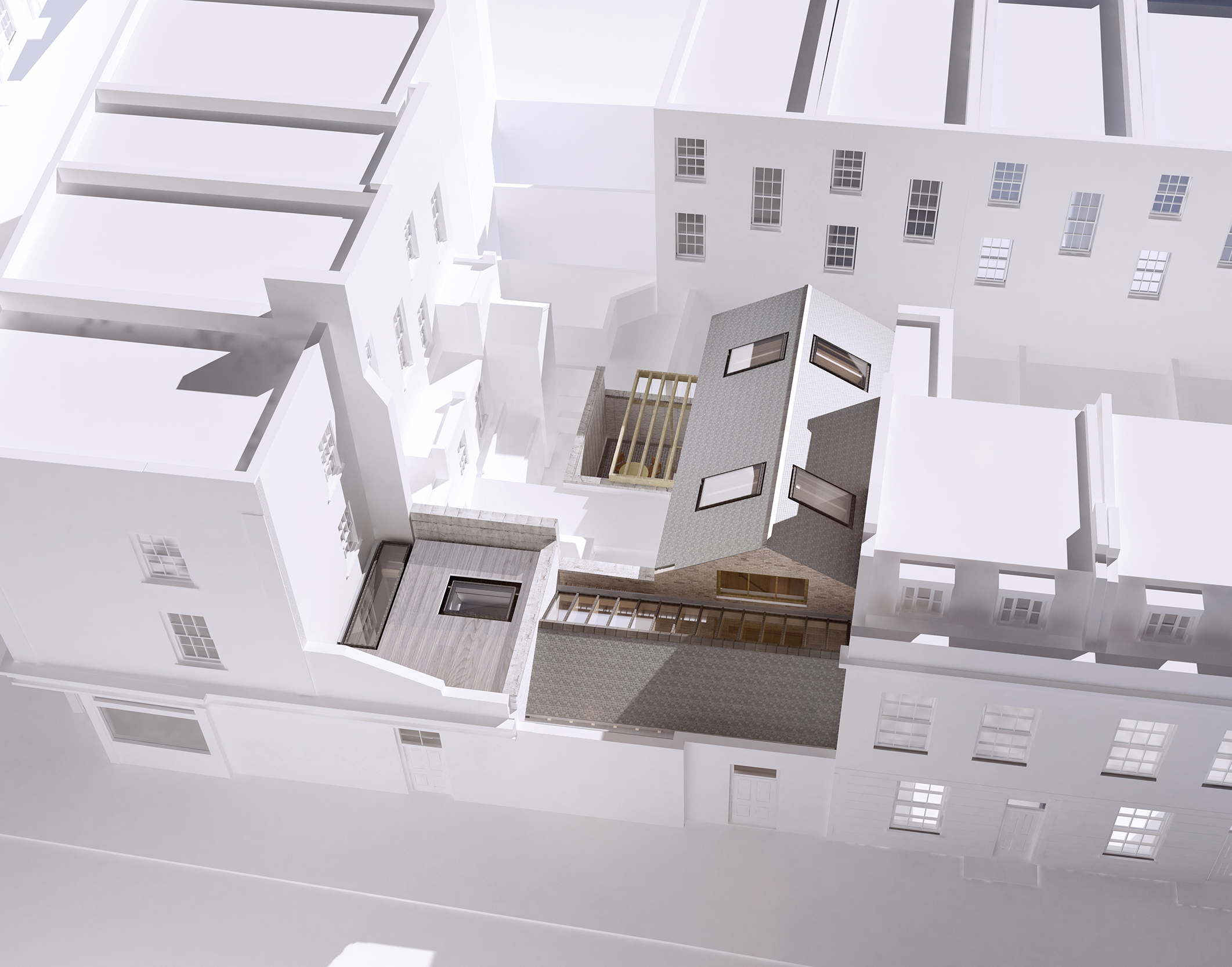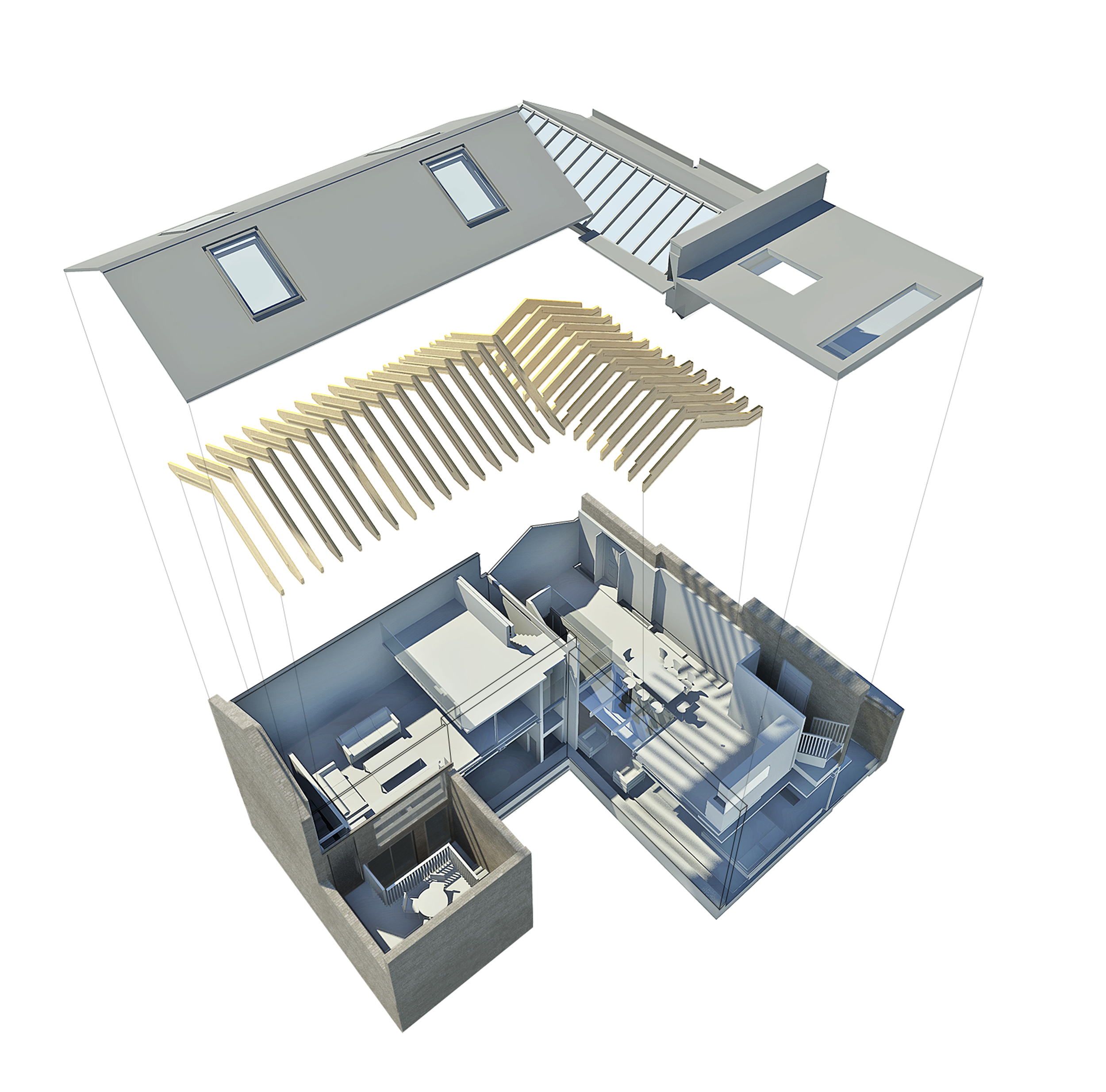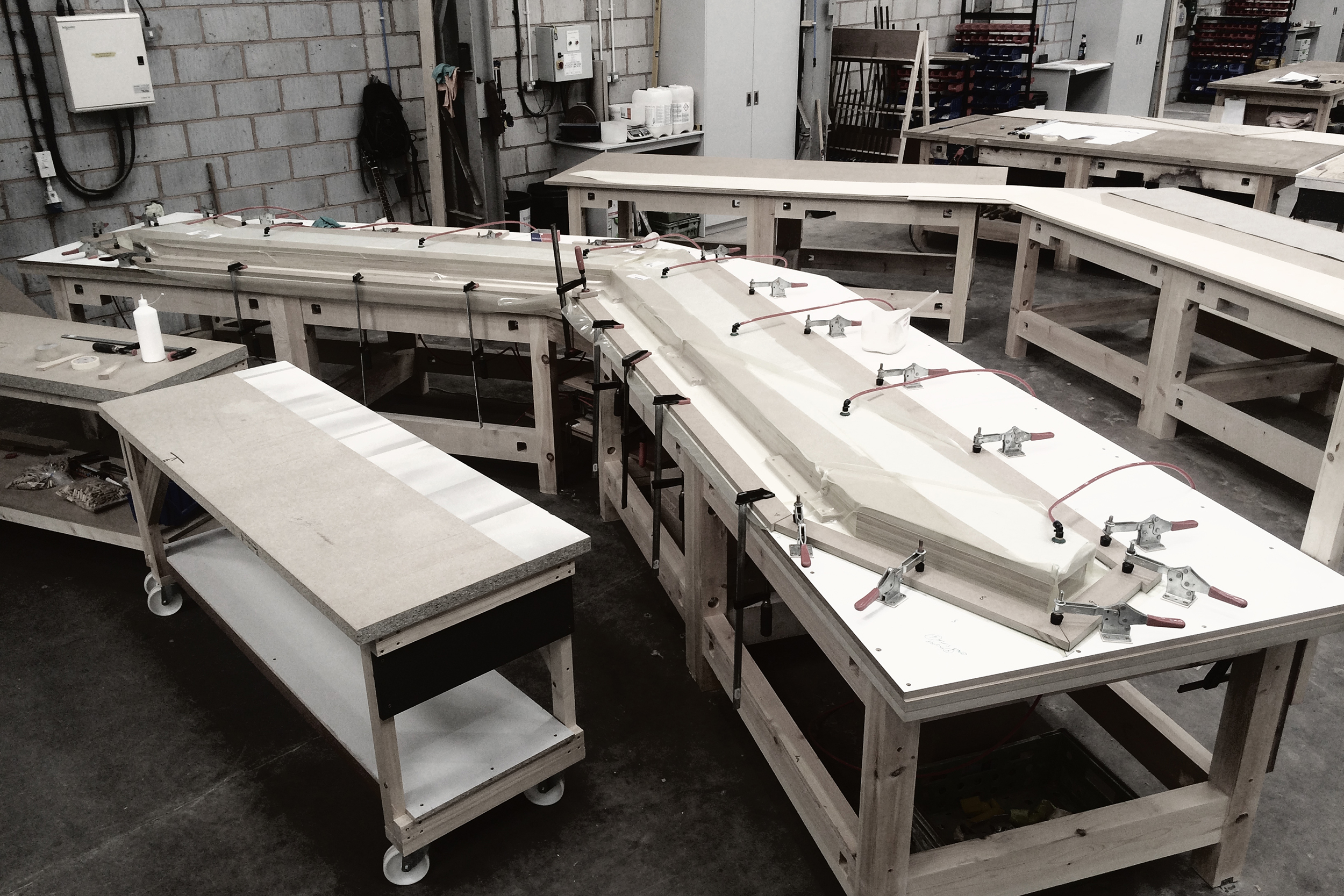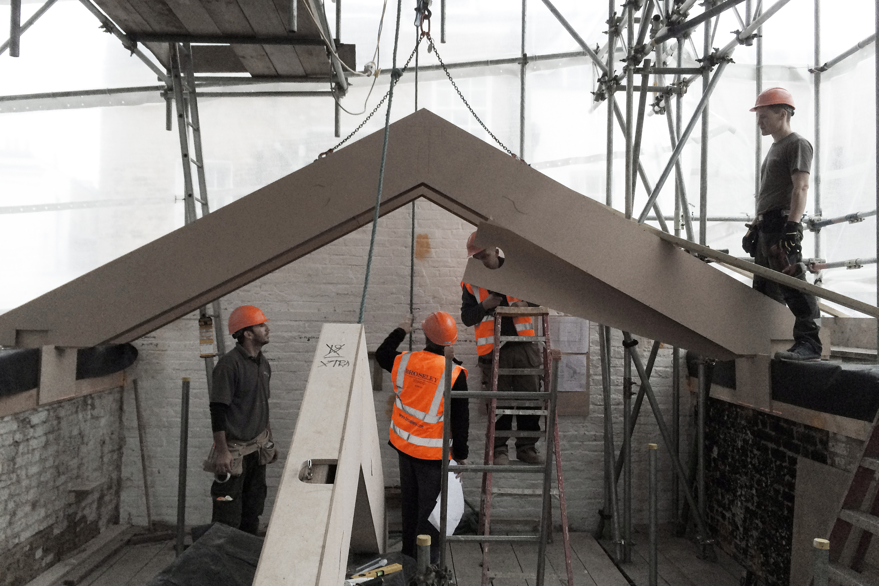Hidden House, Knightsbridge
Residential & Mixed Use
The ‘Hidden’ House is a private family home in South-West London, which is created by combining two former workshop buildings and a retail space.
| Client | Private Client |
| Location | London, UK |
| Value | Confidential |
| GIA | 200m² |
| Status | Completed |
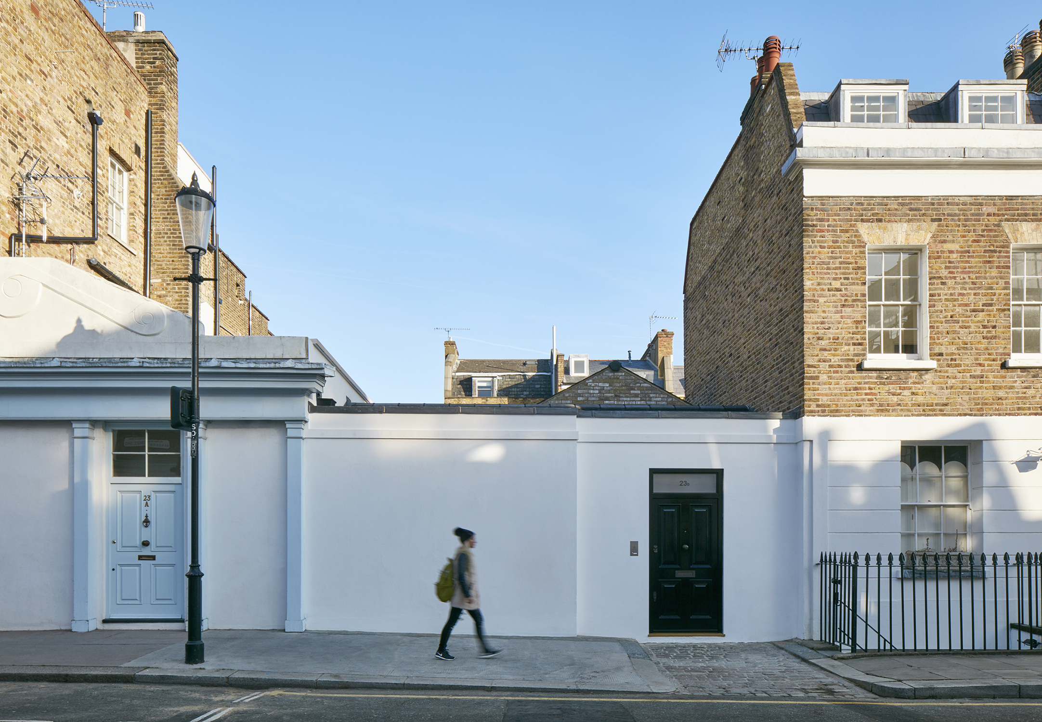
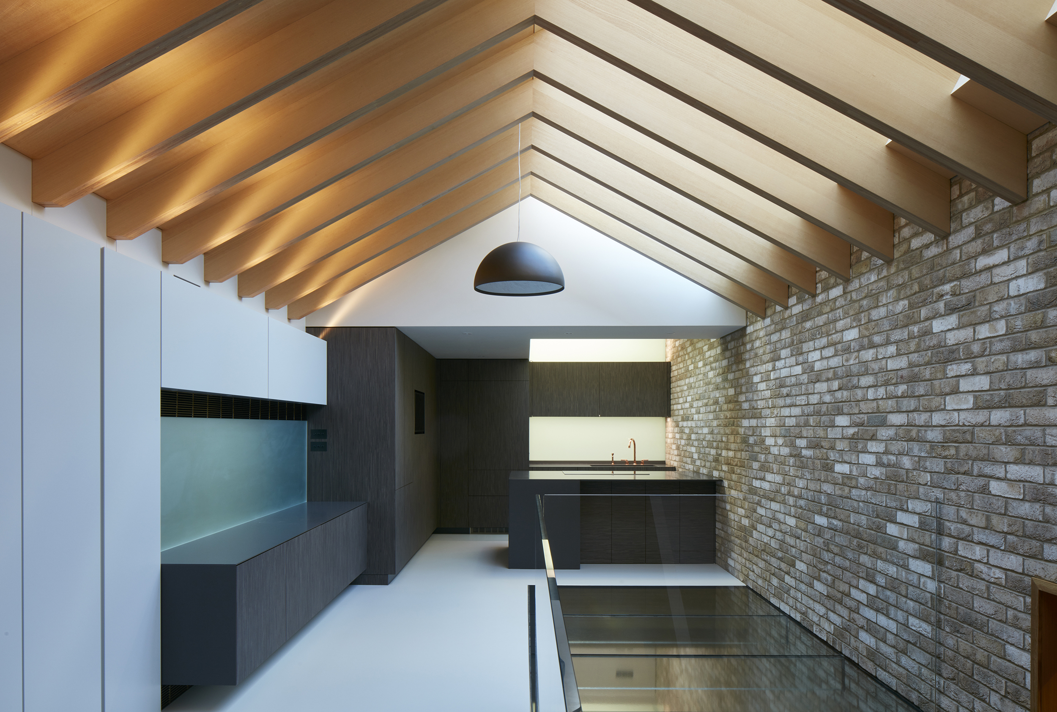
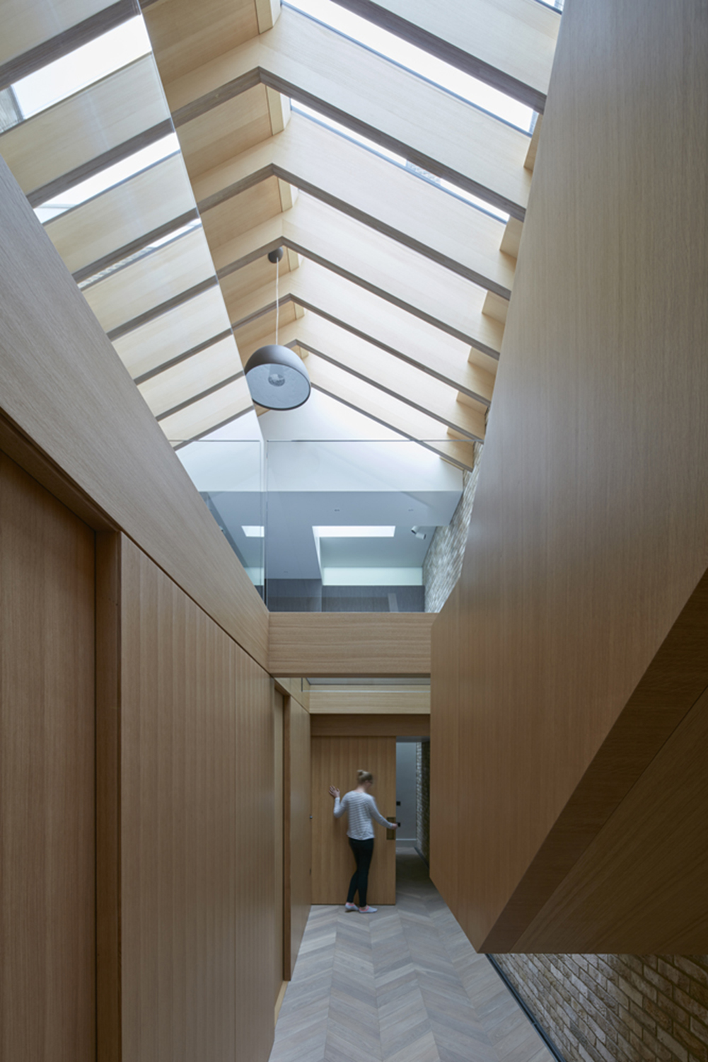
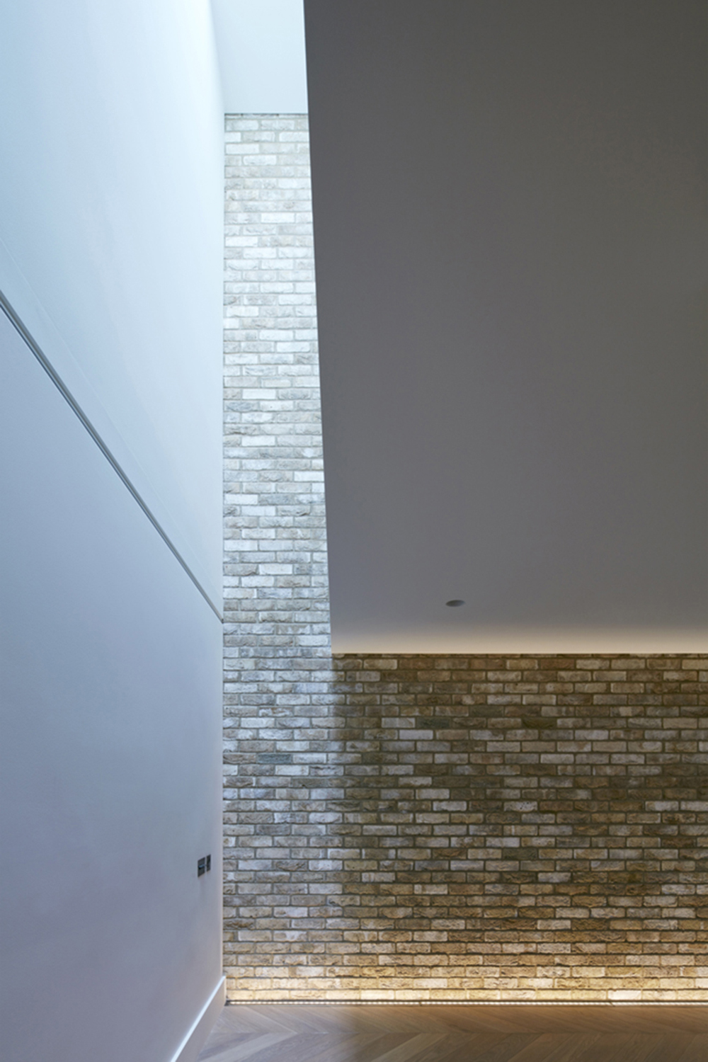
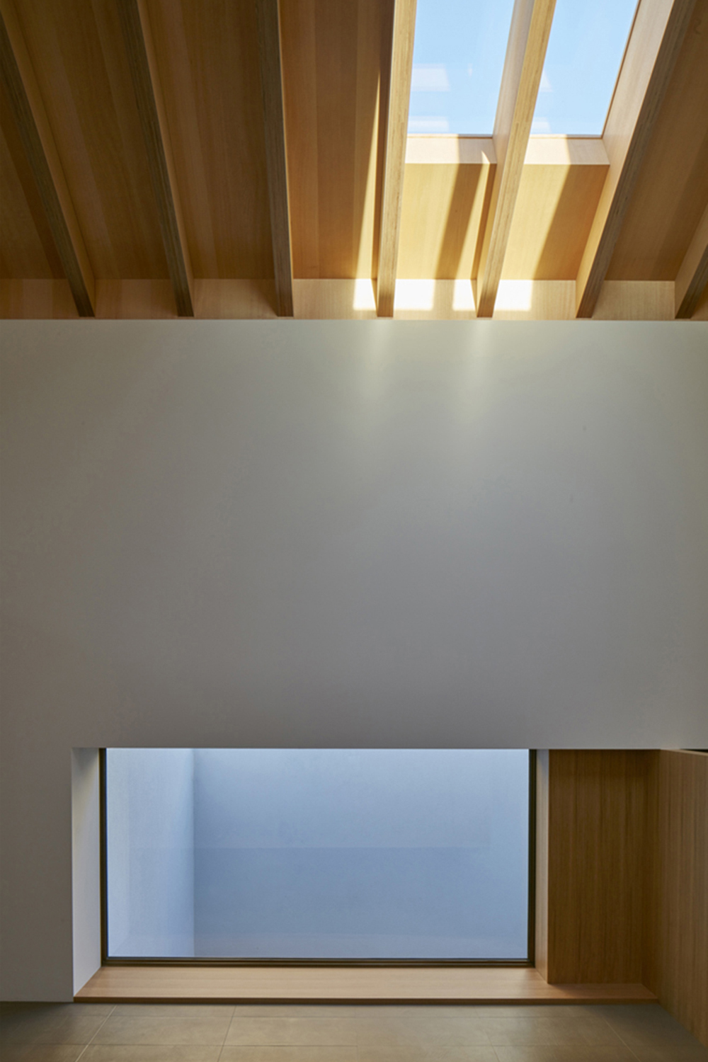
The new family home, located within a conservation area, has been designed to be invisible from the street. The existing building has been substantially rebuilt and restructured, transforming the internal spaces and creating a new sunken garden and atria.
The main living areas are arranged as a sequence of linked open-place spaces, including a mezzanine study level within the roof pitch. Large timber trusses help to define the internal spaces while a palette of timber, brick and concrete creates a contemplative environment.
The garden and atria provide a flow of daylight to the lower level, containing three double bedrooms, including a large master suite with an en-suite bathroom resting within the arched pavement vaults. The Hidden House has been designed using BIM software to allow a full understanding of the existing building’s geometry.
The House Won The Evening Standard’s Homes and property “Outstanding Architecture” Award.
